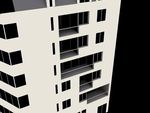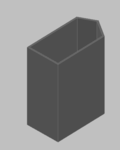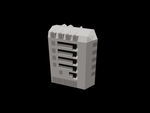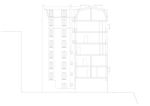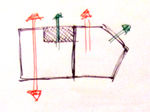Publicité
Publicité
27 mai 2011
Construction of the 3d model (Autocad+3ds max)
Publicité
Publicité
17 mai 2011
Section (Autocad+Photoshop)
17 mai 2011
Organisation of the building (Autocad+Photoshop)
14 avril 2011
First ideas
The position of the building creates a new private garden for the inhabitants and follows the urbanistic rules of the street.
The roof has the same shape than the other ones, typical parisian.
But there is still a visual connexion between the two green area. The building is not a fence.
Every floor has a loggia where there is no vis-à-vis.
Each floor has one or 2 flats. The biggest one has a loggia and two orientations : north and south. The smaller one is situated on the corner of the building with the best view.
Publicité
Publicité










